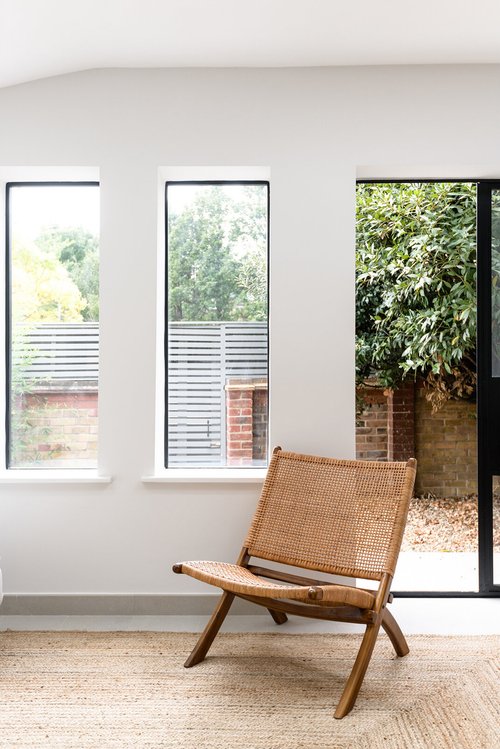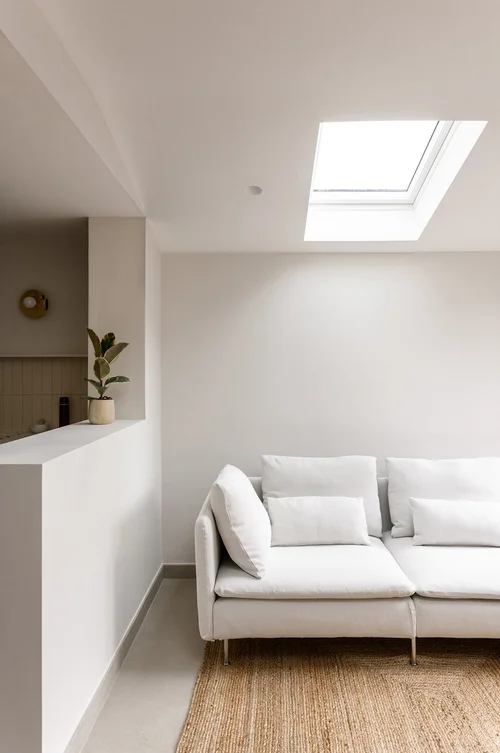Lime Close
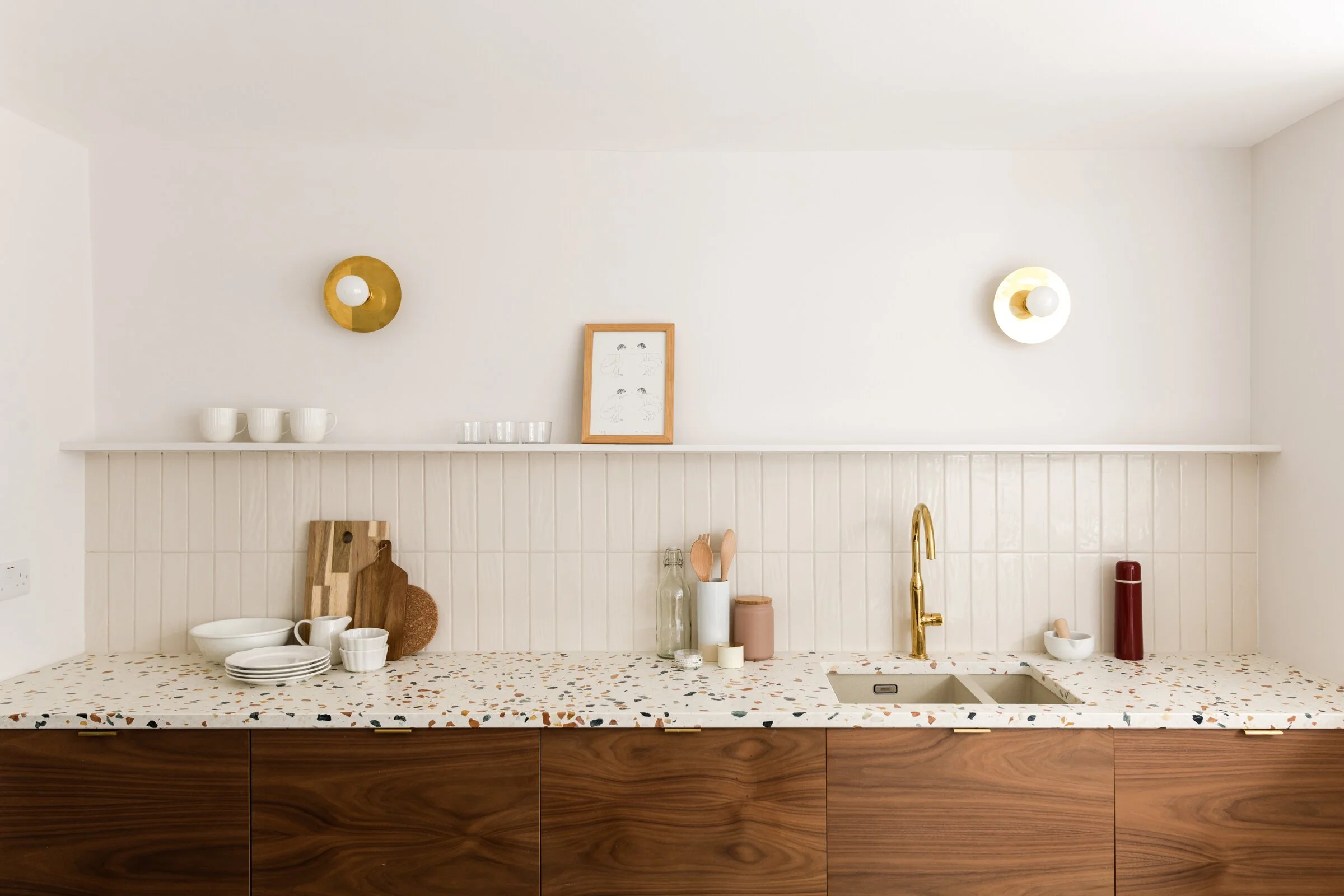
Client
Private
Services
Interior Design
Styling
Project Management
An extension project in wapping of a two bedroom house with private garden completed in 2019.
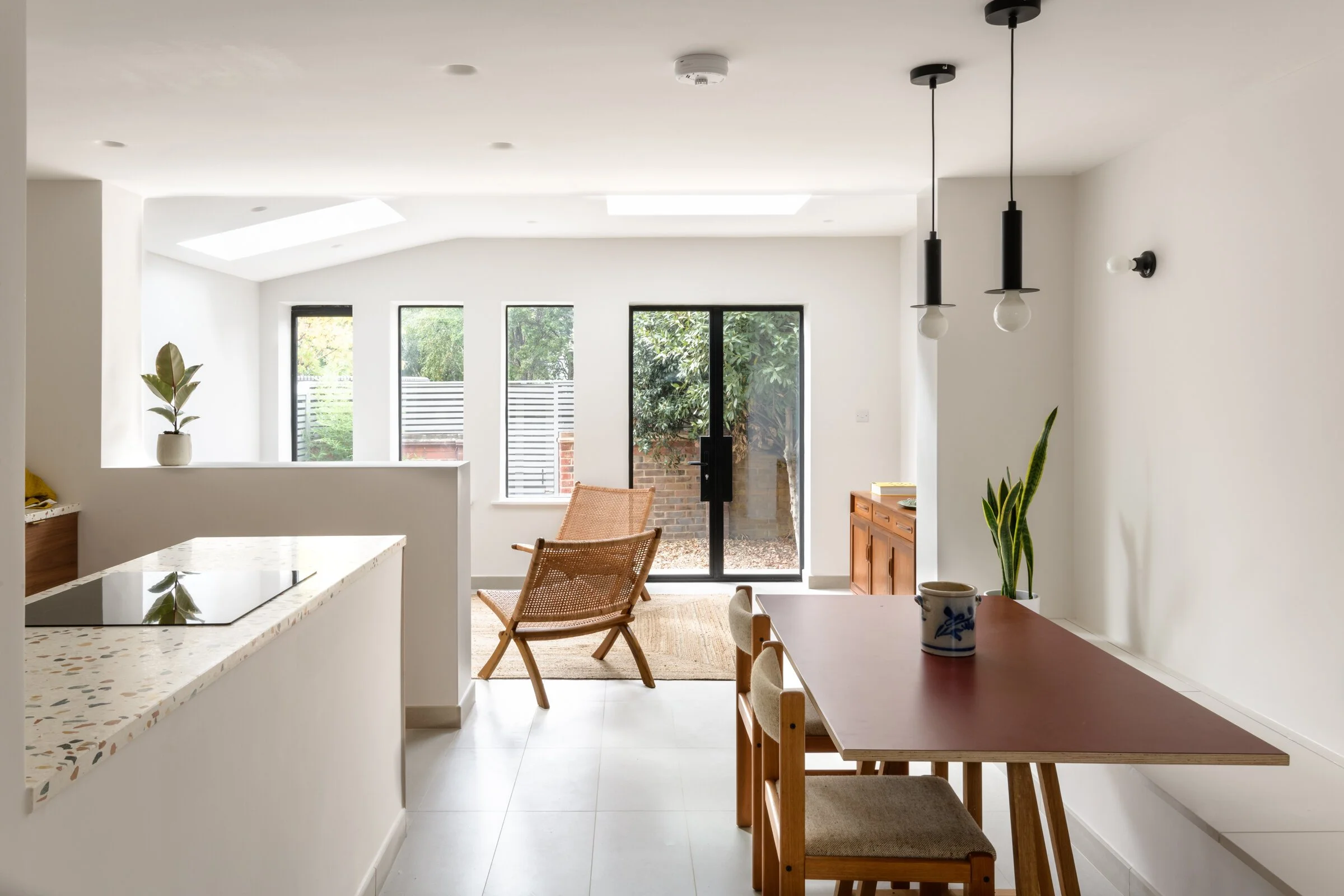

Entry is to the open plan-living spaces. The kitchen is at the heart of this large room, with recycled marble terrazzo cement worktops and smart walnut-fronted cabinetry. A half-height wall wraps around the kitchen, to neatly divide it from the living and dining spaces beyond. There is a large pantry and a low bench that runs the length of the dining table for neat storage and seating.
The rear of the house is a new extension, the addition of which has brought light into the whole of the ground floor with a series of skylights and black-framed windows and doors that open onto the garden. Porcelain floor tiles run throughout.
Upstairs are two bedrooms and a family bathroom, which has views towards The Shard and Tower Bridge.
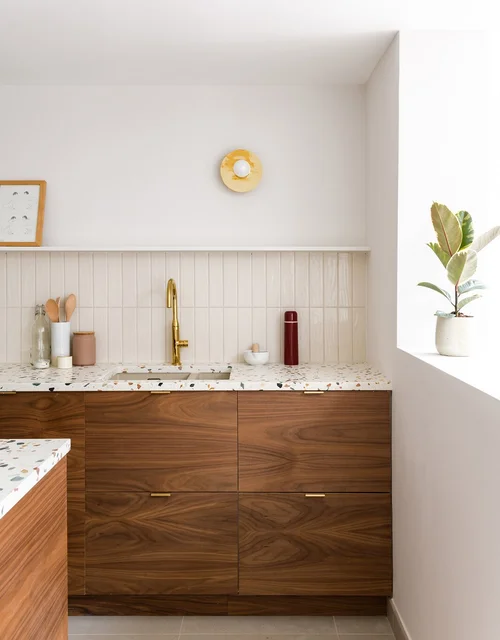

The rear of the house is a new extension, the addition of which has brought light into the whole of the ground floor.
